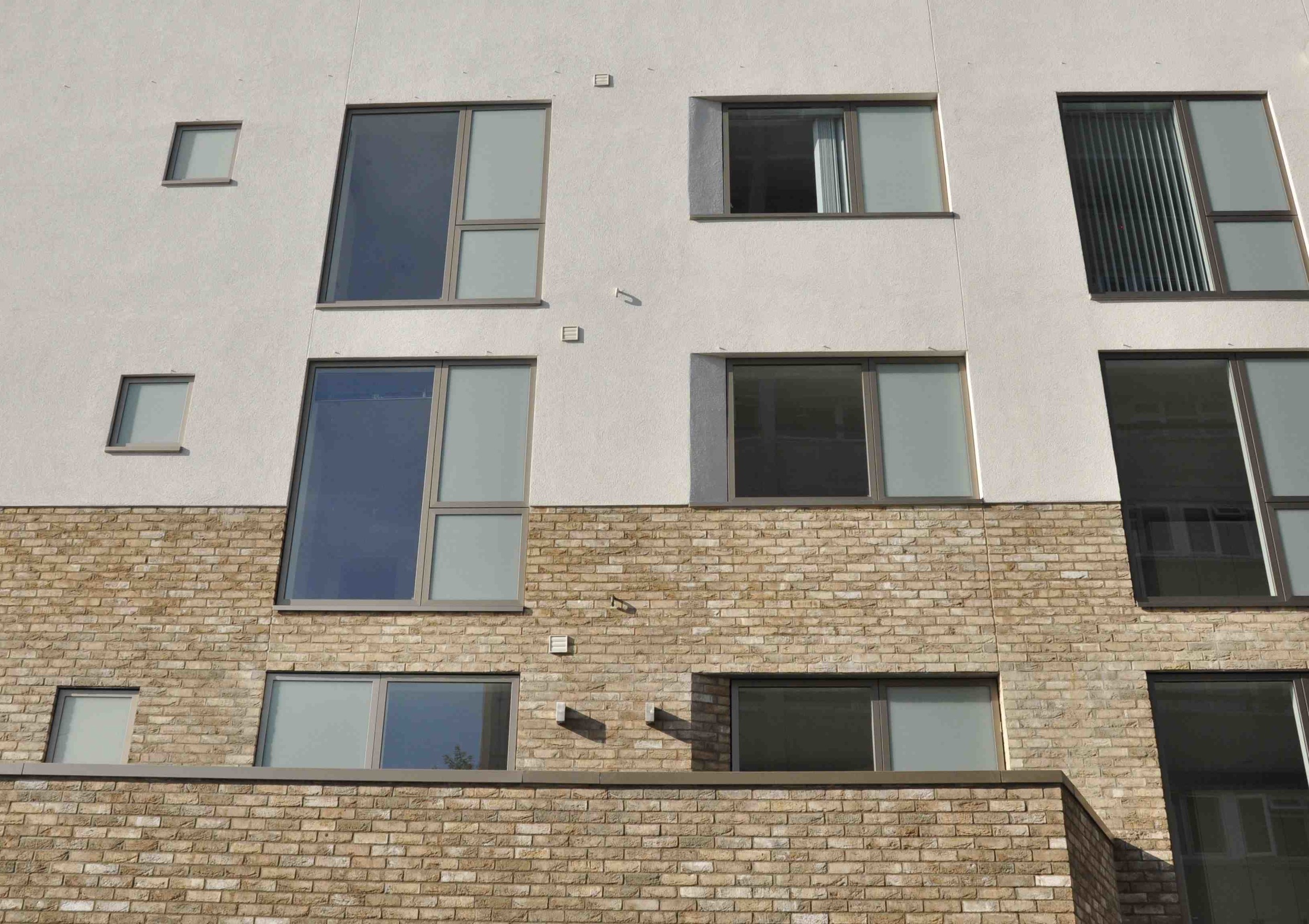




This is a new-build block for eight 2-bedroom flats and a B1 office unit. The intention for this project was to produce enjoyable, sustainable homes, with generous social spaces, good daylight, robust attractive materials and innovative contemporary design that contextually integrates with the local area.
The lower walls are in buff-yellow bricks, which meet the upper white acrylic render to show the outline of the previous pub. The bronze-anodised aluminium clad balconies – a reduction of this outline – are half glazed (for views to the adjacent park) and half metal-panel clad. Anodised aluminium panels clad the northwest-facing projecting-bay. The geometry of the projecting-bay is echoed in the splays to the window reveals, the 4th floor angled living room wall, the south-facing ground level extended area, and the garden walls, to unify and give presence to the building. The window splays supply modeling and depth to the facades and improve daylight levels and views. Reception/ kitchens are triple aspect.
Air source heat pumps provide the underfloor space heating and hot water to all flats. Thermal insulation levels well exceed current building regulations; extensive green sedum roofing and many other environmental features have been introduced. The design achieves the best standards of inclusive internal layout (the flats, communal spaces and facilities meet or exceed Lifetime Homes criteria and Islington Accessible Housing SPD requirements). The building is designed and constructed to Code For Sustainable Homes Level 3.
The building has been studied by students from the London Metropolitan University, and used as a case study for their sustainability and environmental architecture course.
103 Copenhagen Street was shortlisted for the Brick Awards 'Best Housing Development 6-25 units'; and was a finalist for the 2014 London Regional LABC Building Excellence Awards 'Best High Volume New Housing Development'. London Open House 2014.
© jake ireland architects 2007 - 2015